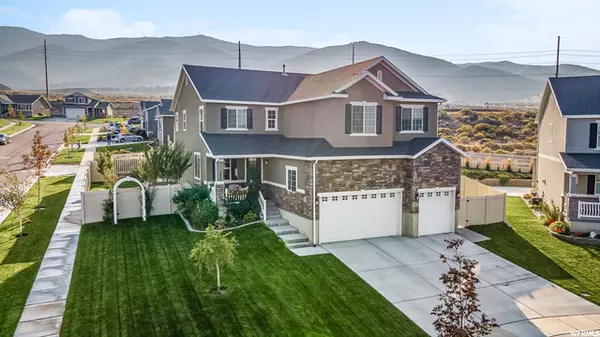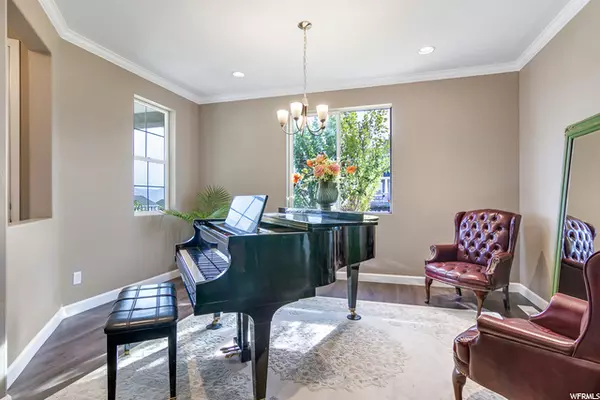For more information regarding the value of a property, please contact us for a free consultation.
Key Details
Sold Price $660,000
Property Type Single Family Home
Sub Type Single Family Residence
Listing Status Sold
Purchase Type For Sale
Square Footage 4,668 sqft
Price per Sqft $141
Subdivision The Village Of Fox H
MLS Listing ID 1707864
Sold Date 11/20/20
Style Stories: 2
Bedrooms 7
Full Baths 3
Half Baths 1
Construction Status Blt./Standing
HOA Fees $36/qua
HOA Y/N Yes
Abv Grd Liv Area 3,215
Year Built 2016
Annual Tax Amount $2,221
Lot Size 9,583 Sqft
Acres 0.22
Lot Dimensions 0.0x0.0x0.0
Property Description
***MULTIPLE OFFERS - Highest and Best by 5 pm Monday, Oct 19th.*** Gorgeous Saratoga 2-Story with breathtaking views of the lake and mountains. Head to the heart of the home and gather in the gourmet kitchen with premium stainless steel appliances, including GE Profile Smart double ovens and a 5 burner gas stovetop - perfect for entertaining. Brand new microwave and dishwasher. Relax in the great room or escape to the loft for visiting, reading or watching television. Enjoy the Owner's suite with his and hers closets, double sinks, a huge jetted tub and separate shower. Or, head downstairs for family fun in the flex room that can be used as extra storage or turned into a Theater room or family room. Also, utilize the 2 bedroom Mother-in-law apartment as extra income or as extra room for the family. It has its own full kitchen and washer and dryer. This fine crafted home has it all - 7 bedrooms, 3.5 baths with flex space that could be used as formal dining room or formal living room or piano room, SO much storage, mature landscaping with fruit trees and garden, a fabulous brand-new covered Trex deck with an additional patio that could be turned into an outdoor entertaining space or foundation for an out building - so many possibilities. Side gate is large enough for a 4-wheeler to drive through, and the space is large enough for an RV pad. Backs up to walking/biking trails and close to the park and Pelican Bay Marina. Other awesome amenities - Radon Mitigation System, Reverse Osmosis Water System, 6 Stage UV Light Filtration and Sanitation System on BOTH HVAC units, 50 gallon water heater. So many awesome features that you just have to come see for yourself. Square footage figures are provided as a courtesy estimate only and were obtained from Utah County. Buyer is advised to obtain an independent measurement.
Location
State UT
County Utah
Area Am Fork; Hlnd; Lehi; Saratog.
Zoning Single-Family
Rooms
Basement Full
Primary Bedroom Level Floor: 2nd
Master Bedroom Floor: 2nd
Main Level Bedrooms 1
Interior
Interior Features Basement Apartment, Bath: Master, Bath: Sep. Tub/Shower, Closet: Walk-In, Den/Office, Disposal, Great Room, Jetted Tub, Kitchen: Second, Mother-in-Law Apt., Oven: Double, Oven: Wall, Range: Countertop, Range: Gas
Cooling Central Air, Active Solar
Flooring Carpet, Laminate, Tile
Equipment Window Coverings
Fireplace false
Window Features Blinds,Part
Appliance Dryer, Microwave, Refrigerator, Washer, Water Softener Owned
Laundry Electric Dryer Hookup
Exterior
Exterior Feature Deck; Covered, Double Pane Windows, Lighting, Sliding Glass Doors, Triple Pane Windows, Patio: Open
Garage Spaces 3.0
Utilities Available Natural Gas Connected, Electricity Connected, Sewer Connected, Sewer: Public, Water Connected
Amenities Available Biking Trails, Hiking Trails, Pets Permitted, Playground
Waterfront No
View Y/N Yes
View Lake, Mountain(s), Valley
Roof Type Asphalt
Present Use Single Family
Topography Corner Lot, Cul-de-Sac, Curb & Gutter, Fenced: Full, Road: Paved, Sidewalks, Sprinkler: Auto-Full, Terrain, Flat, Terrain: Grad Slope, View: Lake, View: Mountain, View: Valley, Drip Irrigation: Auto-Full
Porch Patio: Open
Parking Type Rv Parking
Total Parking Spaces 3
Private Pool false
Building
Lot Description Corner Lot, Cul-De-Sac, Curb & Gutter, Fenced: Full, Road: Paved, Sidewalks, Sprinkler: Auto-Full, Terrain: Grad Slope, View: Lake, View: Mountain, View: Valley, Drip Irrigation: Auto-Full
Faces East
Story 3
Sewer Sewer: Connected, Sewer: Public
Water Culinary, Secondary
Structure Type Asphalt,Stone,Stucco
New Construction No
Construction Status Blt./Standing
Schools
Elementary Schools Sage Hills
Middle Schools Lake Mountain
High Schools Westlake
School District Alpine
Others
HOA Name VILLAGES AT SARATOGA SPRI
Senior Community No
Tax ID 54-312-0217
Acceptable Financing Cash, Conventional
Horse Property No
Listing Terms Cash, Conventional
Financing FHA
Read Less Info
Want to know what your home might be worth? Contact us for a FREE valuation!

Our team is ready to help you sell your home for the highest possible price ASAP
Bought with Equity Real Estate (Premier Elite)
GET MORE INFORMATION






